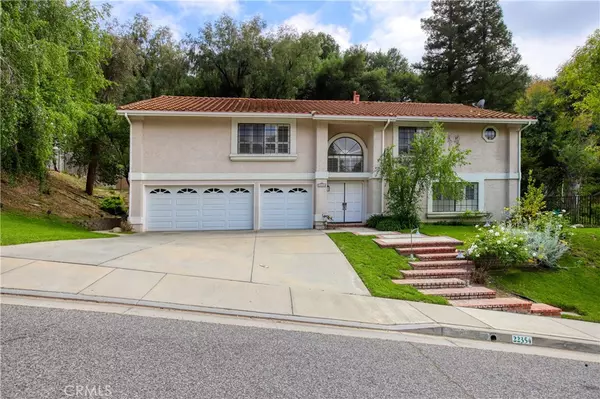
22354 Dardenne ST Calabasas, CA 91302
3 Beds
4 Baths
2,712 SqFt
UPDATED:
09/30/2024 06:36 PM
Key Details
Property Type Single Family Home
Sub Type Single Family Residence
Listing Status Pending
Purchase Type For Sale
Square Footage 2,712 sqft
Price per Sqft $534
MLS Listing ID BB24091174
Bedrooms 3
Full Baths 4
HOA Fees $220/mo
HOA Y/N Yes
Year Built 1987
Lot Size 0.268 Acres
Acres 0.2682
Property Description
Location
State CA
County Los Angeles
Area Clb - Calabasas
Zoning LCA11*
Rooms
Main Level Bedrooms 2
Ensuite Laundry In Garage
Interior
Interior Features Wet Bar, Breakfast Bar, Breakfast Area, Separate/Formal Dining Room, Eat-in Kitchen, High Ceilings, Open Floorplan, Recessed Lighting, Walk-In Pantry, Walk-In Closet(s)
Laundry Location In Garage
Heating Central, Fireplace(s)
Cooling Central Air
Flooring Wood
Fireplaces Type Family Room
Fireplace Yes
Appliance Double Oven, Dishwasher, Gas Cooktop, Vented Exhaust Fan
Laundry In Garage
Exterior
Garage Concrete, Door-Multi, Direct Access, Driveway, Garage
Garage Spaces 3.0
Garage Description 3.0
Pool In Ground, Private
Community Features Curbs, Street Lights, Suburban, Sidewalks
Utilities Available Cable Available, Electricity Connected, Natural Gas Connected, Phone Connected, Sewer Connected, Water Connected
Amenities Available Picnic Area, Playground, Trail(s)
View Y/N No
View None
Accessibility None
Parking Type Concrete, Door-Multi, Direct Access, Driveway, Garage
Attached Garage Yes
Total Parking Spaces 3
Private Pool Yes
Building
Lot Description 0-1 Unit/Acre, Greenbelt, Sprinklers In Rear, Sprinklers In Front
Dwelling Type House
Faces North
Story 2
Entry Level Two
Sewer Public Sewer
Water Public
Architectural Style Mediterranean
Level or Stories Two
New Construction No
Schools
Elementary Schools Chapparal
Middle Schools A.C. Stelle
High Schools Calabasas
School District Las Virgenes
Others
HOA Name Mullholand Heights HOA
Senior Community No
Tax ID 2080023020
Acceptable Financing Cash, Cash to New Loan, Conventional, Fannie Mae, Freddie Mac
Listing Terms Cash, Cash to New Loan, Conventional, Fannie Mae, Freddie Mac
Special Listing Condition Standard







